




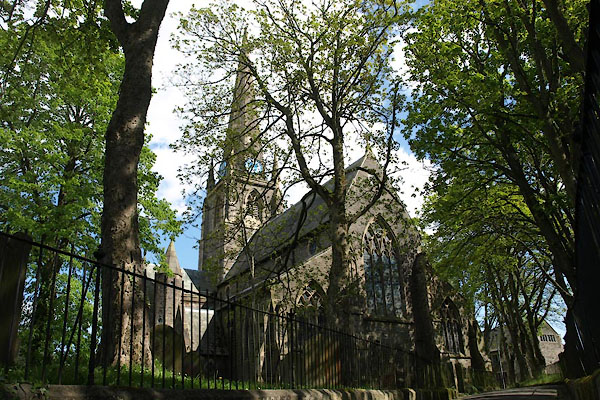
BUM75.jpg (taken 3.5.2011)
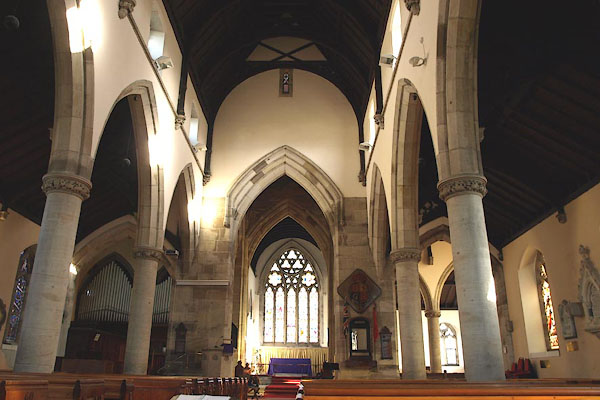
BOQ49.jpg (taken 13.2.2008)
placename:- All Saints' Church
"All Saints' Church (Per. Curacy) / Grave Yard"
placename:- St Michael's Church
 goto source
goto source"..."
"This Town [Cockermouth] was anciently an Hamlet to Bridgeham. which stands about a Mile off, and had then only a Chapel for the Worship of God; but now it is a Parish, and hath had a Church of its own, dedicated to St. Michael, and built by the Lucy's, ever since the reign of King Edward III. but this being much decay'd by Time, was rebuilt entirely from the Ground, all but the Tower, in 1711, by a Collection made by a Brief granted to the Inhabitants for that Purpose. The Tower is a plain Building, supported with Buttresses, and coped at the Top with Battlements, and slated, but has only three Bells. ..."
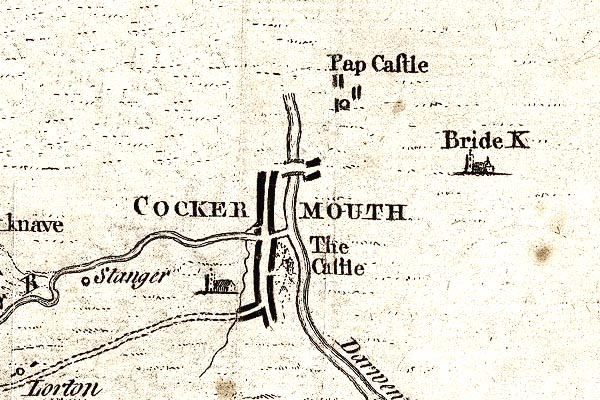
GM1304.jpg
church
item:- JandMN : 114
Image © see bottom of page
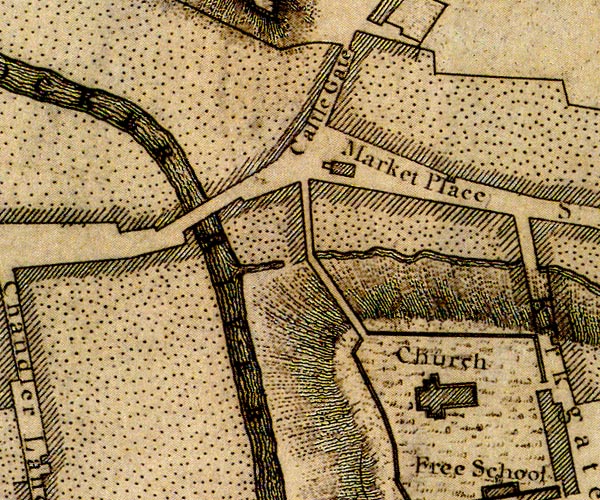
D41230I.jpg
"Church"
building and walled churchyard, on a hill
item:- Carlisle Library : Map 2
Image © Carlisle Library
item:- Queen Anne's Bounty
 goto source
goto sourcePage 81:- "..."
"The church or chapel of ease, is dedicated to All Saints, and stands on an eminence at the top of Kirkgate. It has no pretensions to architectural beauty, but being enlarged in 1825, presents ample accommodation. The tower contains six bells, and a set of pleasing chimes. The parsonage was built in 1814 at the cost of £1300, defrayed by the Governors of Queen Anne's Bounty and the Earl of Lonsdale. ..."
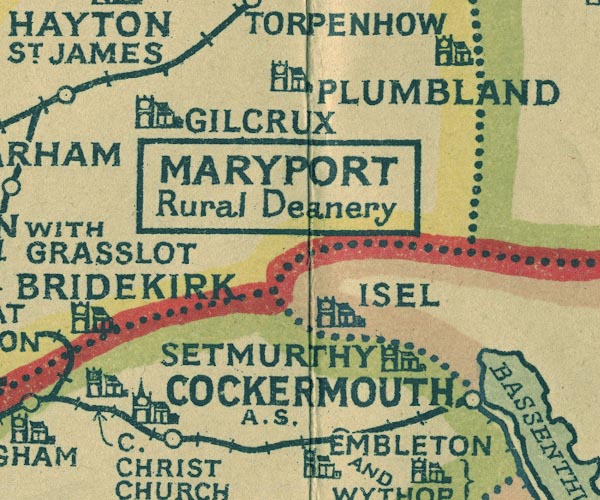
NUR1NY13.jpg
"COCKERMOUTH A.S."
item:- JandMN : 27
Image © see bottom of page
 stained glass
stained glassplacename:- Church of All Saints
courtesy of English Heritage
"CHURCH OF ALL SAINTS / / KIRKGATE / COCKERMOUTH / ALLERDALE / CUMBRIA / II[star] / 71695 / NY1237430650"
courtesy of English Heritage
"DATES OF MAIN PHASES, NAME OF ARCHITECT: Parish church of 1852-54 by J. Clarke."
"MATERIALS: Coursed rubble stone with freestone dressings, graded-slate roof."
"PLAN: Cruciform plan with nave aisles and north and south porches, central tower and spire, south chapel and north vestry in transept aisles."
"EXTERIOR: Tall and compact Decorated style church. The west front has panelled buttresses, 4-light nave window and 3-light aisle windows. Nave clerestorey windows are cusped circles, and the aisles have 2-light windows. Porches have steep gables and are flanked by pointed trefoil windows. Transepts have 4-light north and south windows and their aisle windows are 3-light to south and north, and 2-light to east. They also have north and south doorways to vestry and chapel respectively and the vestry has a stack with paired octagonal shafts. The tower rises 2 stages above the nave, with clasping buttresses rising to gabled caps and corner pinnacles to the plain parapet. The tower has 2-light belfry openings with louvres. A tall stone spire has quatrefoil lights, and clock faces in the main directions. The chancel has a 5- light east window, and 2-light north and south windows."
"INTERIOR: The interior is elegantly proportioned. Nave arcades have round piers and leaf-band capitals to double-chamfered arches. Triple-chamfered crossing arches die into the imposts and the crossing is rib-vaulted with apex circle for bell ropes. The nave has an arched-brace roof on corbelled brackets, with scissor braces above the collar beam and tracery in the spandrels. In the aisles, the roofs are braced from the outer faces of the spandrels and the spandrels have pierced tracery as in the nave: this is both dramatic and unusual. Transepts have 2-bay east arcades similar to the nave but with leaf-band capitals of different design. Transepts also have arched- brace roofs boarded above the collar beams and the chancel has an open wagon roof. The chancel is enriched with blind arcading in north and south walls, and sedilia are under a crocketed arch with pinnacles. East and west windows have shafted rere arches. Walls are plastered. The sanctuary floor has diaperwork stone tiles, and there are raised floorboards below seating."
"PRINCIPAL FIXTURES: The font is in bold Early-English style (1853), with detached marble shafts and leaf-band decoration around the bowl. It was probably designed by Clarke, as was the polygonal stone pulpit, which has blind trefoils. Benches have square panelled ends with buttresses and are later, as are the choir stalls with simple poppy heads and arcaded frontal. The east window by Hardman of Birmingham (1853) is a memorial to William Wordsworth (1770-1850) and was funded by public subscription. The west window is by C.E. Kempe (1891). Other late-C19 stained-glass windows of definite quality are attributed to Cox, Sons & Buckley and Ward & Hughes, and early C20 glass is attributed to Heaton, Butler &Bayne."
"SUBSIDIARY FEATURES: Stone churchyard wall, iron railings, and east entrance with rusticated piers and iron gates, possibly C18 (LBS no 71696)."
"HISTORY: Parish church of 1852-54, replacing an earlier church destroyed by fire. William and Dorothy Wordsworth were baptised in the previous church, and their father is buried in the churchyard. The new church is by Joseph Clarke (1819 or '20-1888), a London-based architect whose practice was very largely concerned with church-building and restoration. His known works date from the middle of the 1840s until the time of his death. He was diocesan surveyor to Canterbury and Rochester and, from 1877, the newly-created diocese of St Albans. These posts helped bring in numerous commissions in these three dioceses but he also gained jobs over a much wider geographical area and examples of his work can be found in most parts of England. He was consultant architect to the Charity Commissioners. The church was extensively restored in 1959."
"SOURCES:"
"All Saints, Cockermouth: A Wordsworth church, n.d."
"N. Pevsner, The Buildings of England: Cumberland and Westmorland, 1967, pp 106-7."
"D. Thomson, The Stained Glass Windows of All Saints' Church, Cockermouth, n.d."
"REASONS FOR DESIGNATION: The church of All Saints, Kirkgate, is designated at Grade II[star] for the following principal reasons: [bullet] It is an ambitious and accomplished church for the 1850s, its fine tall spire giving the building a commanding presence in the town. [bullet] It has fittings original to the church, including font and pulpit, Hardman east window installed in 1853 by public subscription to commemorate William Wordsworth in his home town, and has late C19 stained glass of definite quality. [bullet] Clarke's careful and inventive design (as expressed in the unusual roof arcading, and the impressive proportions of the interior) demonstrates a high order of achievement. [bullet] The Wordsworth connection is of historical note."
courtesy of English Heritage
"GATEPIERS AT ENTRANCE TO ALL SAINTS CHURCHYARD / / KIRKGATE / COCKERMOUTH / ALLERDALE / CUMBRIA / II / 71696 / NY1239930640"
courtesy of English Heritage
"C18, perhaps contemporary with the earlier church (built 1710, burnt down 1850). 2 buff ashlar piers with bold V joints, moulded plinths and caps. Gate removed."
placename:- All Saints Church
placename:- Cockermouth Church
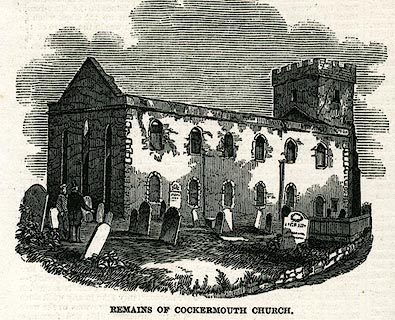 click to enlarge
click to enlargePR0360.jpg
There is accompanying text on the page, about the fire. Probably from the Illustrated London news:- "In our Journal of last week we briefly recorded the destruction of this Church by fire, on Friday, the 15th inst."
"There appears to be no doubt that the conflagration originated in the tower end of the venerable edifice. From the immense quantity of wood in the construction of that portion of the building, the flames spread with frightful rapidity, and burst through every window, whilst portions of the roof, as the fire advanced, fell in. In this way the flames raged until the excellent peal of six bells, the organ, Church clock, chimes, chandeliers, galleries, pulpit, pews, paintings near the altar, marble monuments - everything, in short, but the bare walls, was destroyed; and even these are so much injured - the tower being rent from top to bottom - as to preclude the possibility of their being available, save as old materials. The register and other books, surplice, gowns, &c. were saved. ..."
"The church was insured in the Imperial Fire-office for £2000. ..."
printed at bottom:- "REMAINS OF COCKERMOUTH CHURCH."
printed at in the text:- "The accompanying View of the Tower and roofless walls is from a Daguerreotype , taken by Mr. Joseph Martin, of Cockermouth."
item:- Dove Cottage : 2008.107.360
Image © see bottom of page
 ring of bells
ring of bells| Hudson, Peter | |
| Ricardby, Robert | |
| Larkham, George | |
| Ricardby, Robert | |
| Noble, Gawen | 1679 - |
| Gregory, Peter | 1691 - |
| Jefferson, Thomas | 1705 - ? |
| Gilbanks, Joseph | 1778 - |
| Wheatley, John | 1795 - |
| Fawcett, Edward | 1809 - |
| Puxley, Herbert Lavallin | 1865 - |
| Green, Eldred | 1874 - |
| Parker, William Hassell | 1881 - |
 sundial
sundial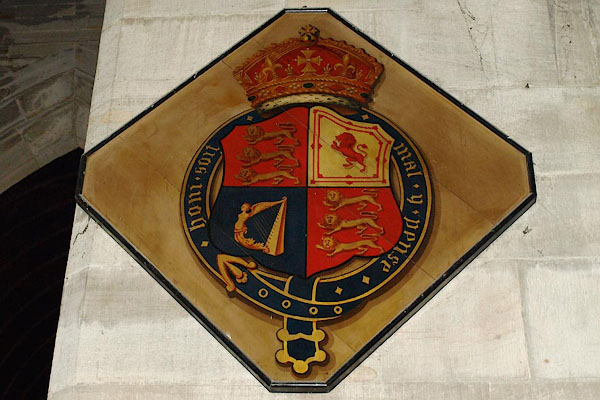
BSH99.jpg Coat of arms
(taken 19.3.2010)
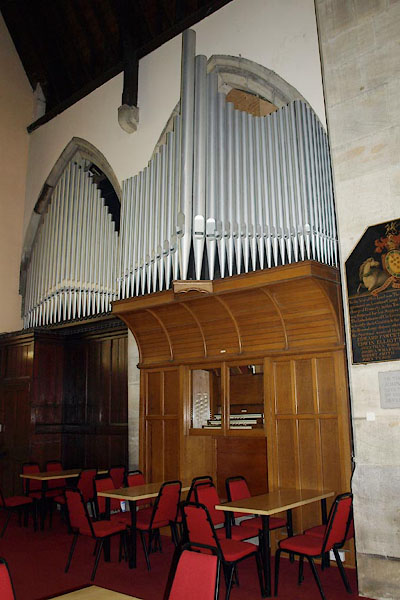
BSI04.jpg Organ, by Jardine and Co, Manchester.
(taken 19.3.2010)
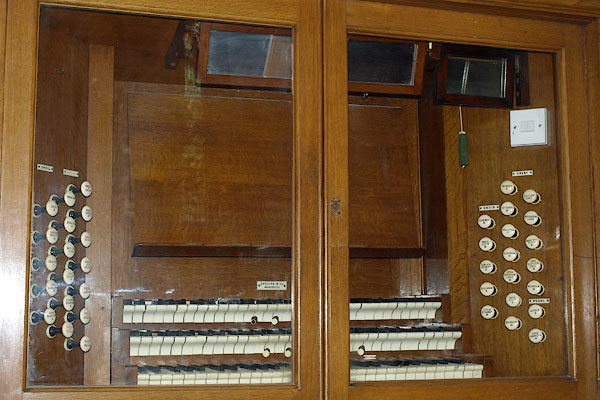
BSI05.jpg Organ, by Jardine and Co, Manchester.
(taken 19.3.2010)
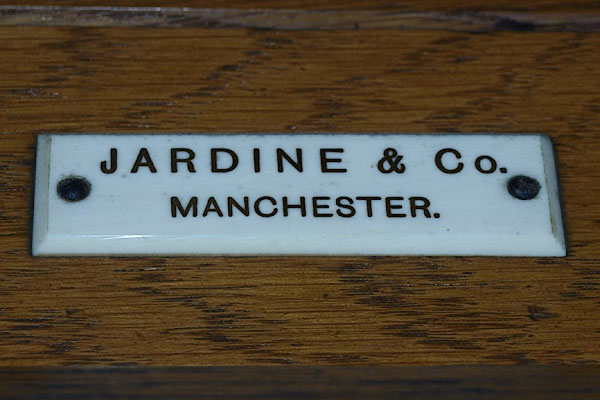
BSI06.jpg Organ, by Jardine and Co, Manchester.
(taken 19.3.2010)
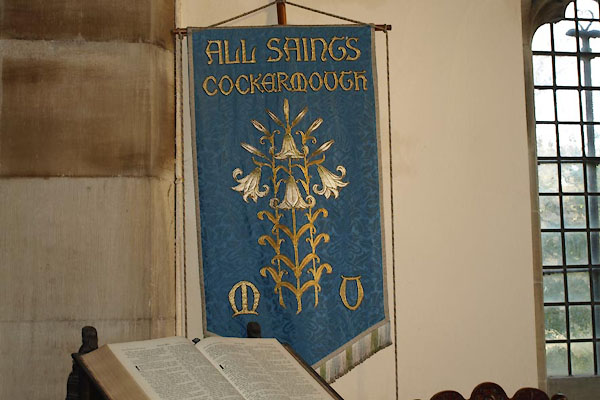
BVY82.jpg Mothers Union banner.
(taken 24.2.2012)
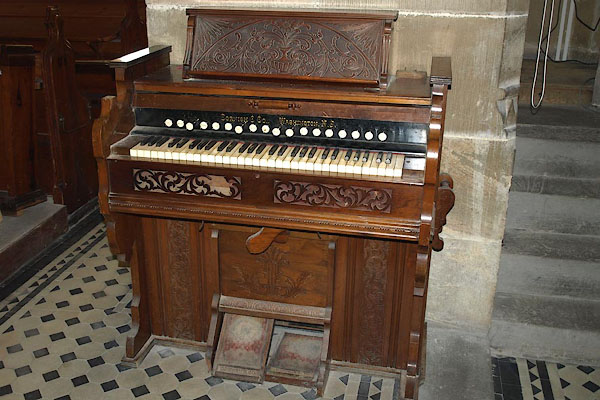
BOQ50.jpg Harmonium, by Cornish and Co, Washington, New Jersey?
(taken 13.2.2008)
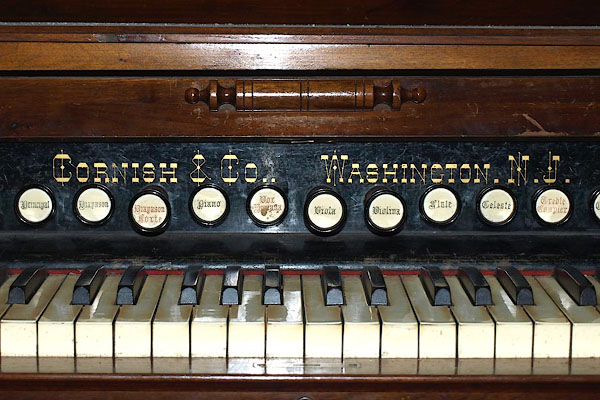
BOQ51.jpg Harmonium, by Cornish and Co, Washington, New Jersey?
(taken 13.2.2008)
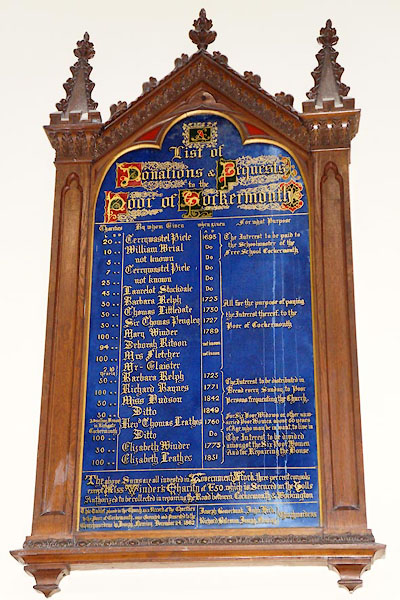
CAT86.jpg Charities board.
(taken 30.5.2013)
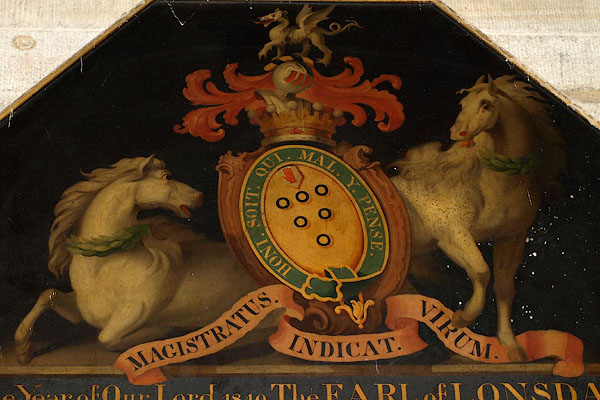
BOQ52.jpg Coat of arms, Earl of Lonsdale
(taken 13.2.2008)
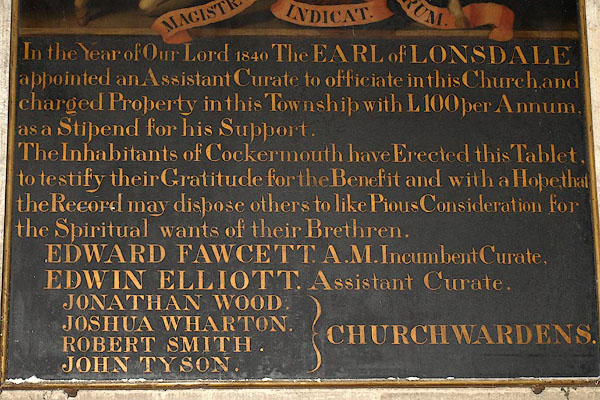
BOQ53.jpg Commemorative plaque:-
"In the Year of Our Lord 1840, The EARL of LONSDALE / appointed an Assistant Curate to officiate in this Church and / charged Property in this Township with L100 per Annum, / as a Stipend for his Support. / The Inhabitants of Cockermouth have Erected this Tablet / to testify their Gratitude for the Benefit and with a Hope, that / the Record may dispose others to like Pious Consideration for / the Spiritual wants of their Brethren. / ..." (taken 13.2.2008)
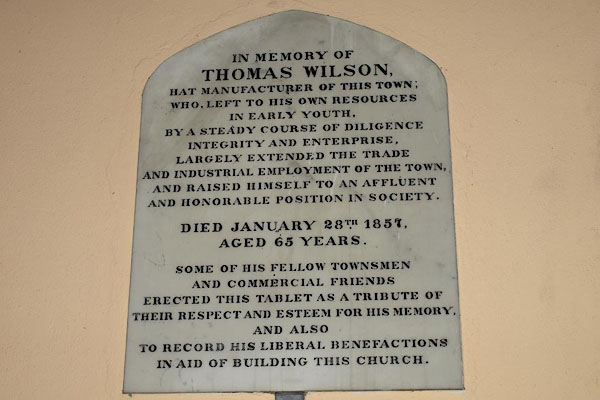
BOQ54.jpg Memorial to Thomas Wilson, hat manufacturer, died 1857.
(taken 13.2.2008)
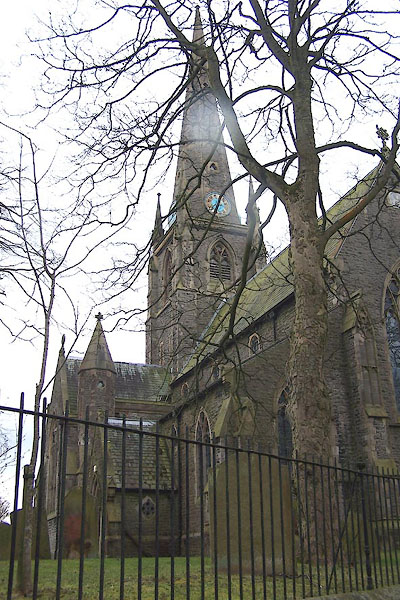
BLR97.jpg (taken 24.3.2006)
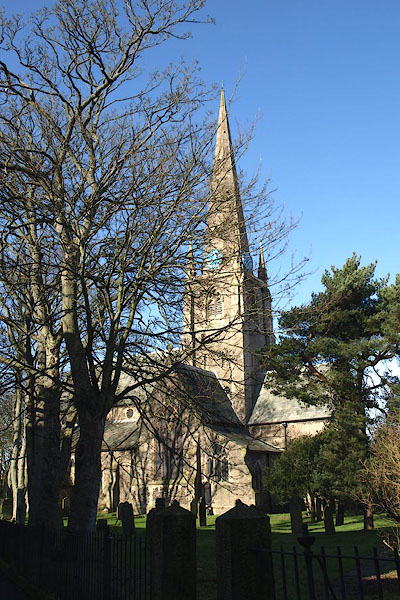
BOQ48.jpg (taken 13.2.2007)
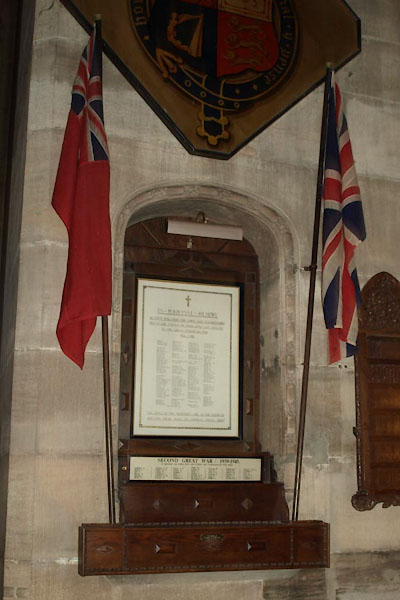
BVY83.jpg War memorial.
(taken 24.2.2012)
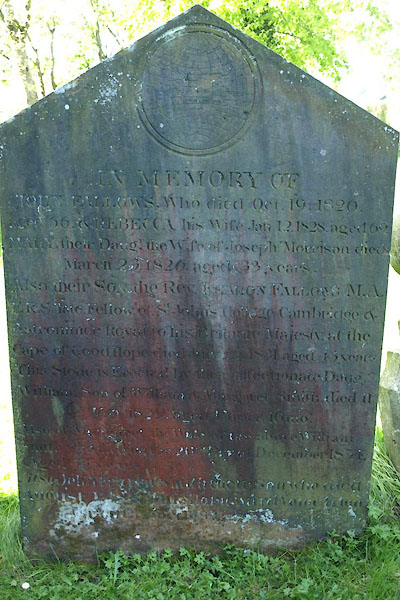
BUM38.jpg Gravestone, Fallows Family.
(taken 3.5.2011)
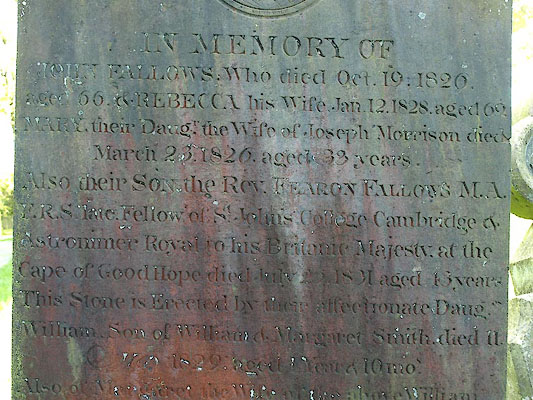
BUM39.jpg Gravestone, Fallows Family:-
"IN MEMORY OF / JOHN FALLOWS, who died Oct. 19. 1826. / aged 66. & REBECCA his Wife. Jan. 12. 1828. aged 69. / ... / Also their SON Rev. FEARON FALLOWS M.A. / F.R.S late Fellows of St. Johns College Cambridge &/ Astronomer Royal to his Britanic Majesty at the / Cape of Good Hope deied July [22] 18[31] aged 43 years / ..." (taken 3.5.2011)
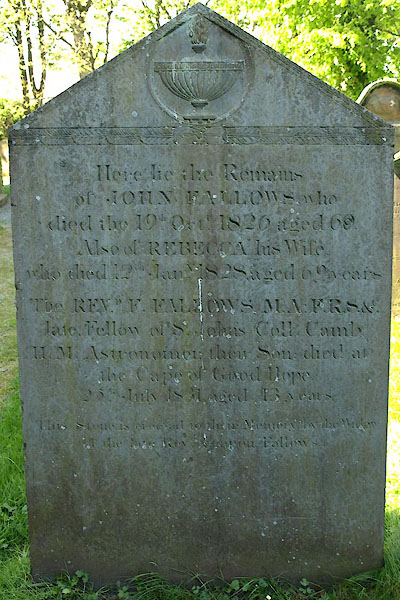
BUM37.jpg Gravestone, Fallows Family.
(taken 3.5.2011)
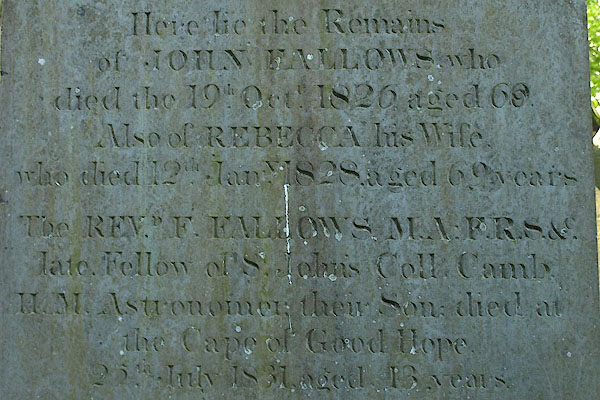
BUM40.jpg Gravestone, Fallows Family:-
"Here lie the Remains / of JOHN FALLOWS who / died the 19th. Octr. 1826 aged 69 / Also of REBECCA his Wife / who died 12th Jany. 1828. aged 69 years / The RECD. F. FALLOWS M.A. F.R.S. &c. / late Fellow of St. John's Coll. Camb. / H.M. Astronomer. their Son: died at / the Cape of Good Hope / 25th. July 1831 aged 43 years." (taken 3.5.2011)
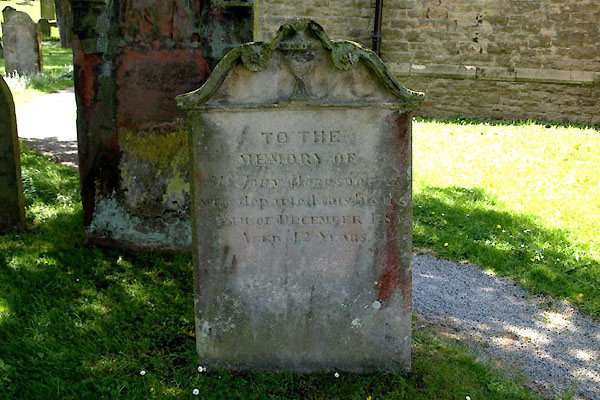
BUM41.jpg Gravestone, John Wordsworth:-
"TO THE / MEMORY OF / Mr. JOHN WORDSWORTH / who departed this life the / []TH OF DECEMBER 17[ ] / AGED 42 YEARS." (taken 3.5.2011)
